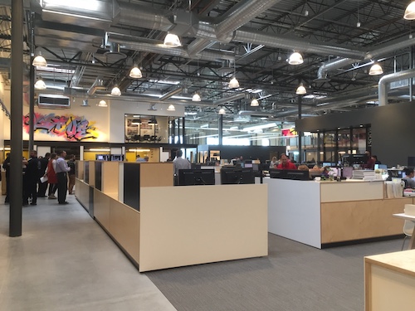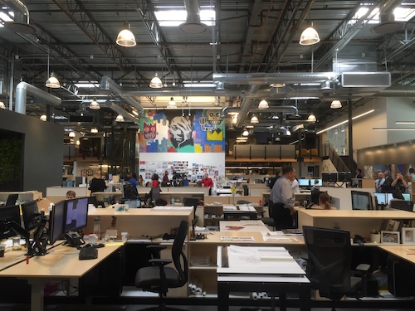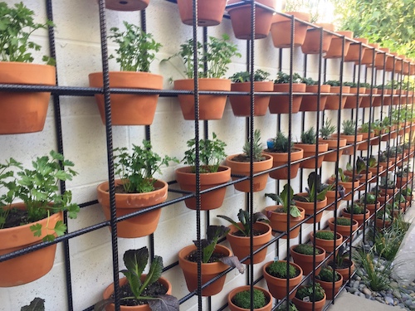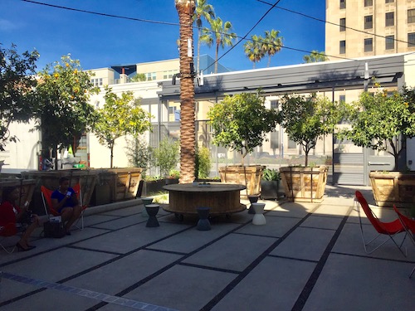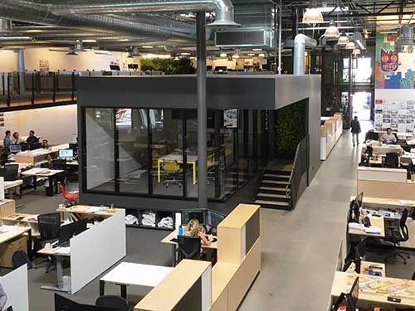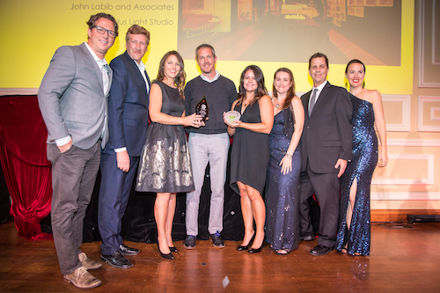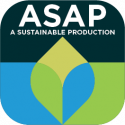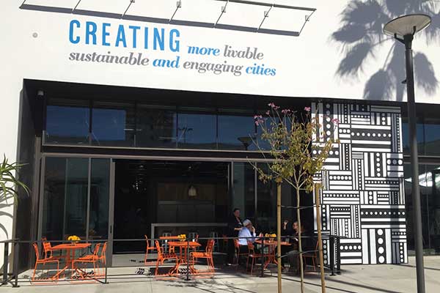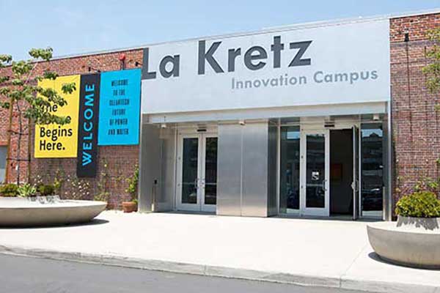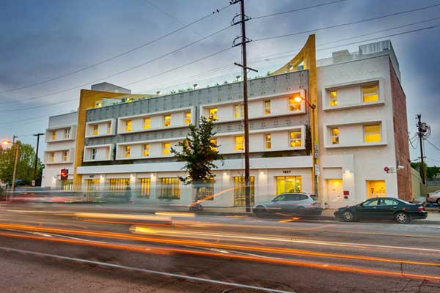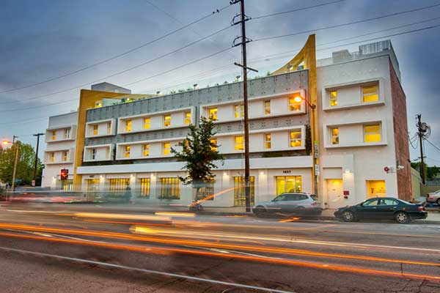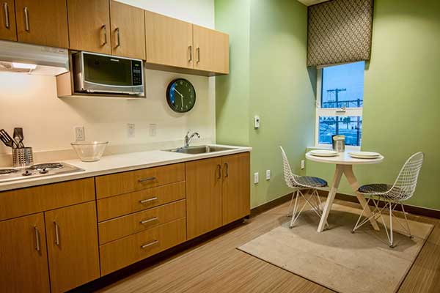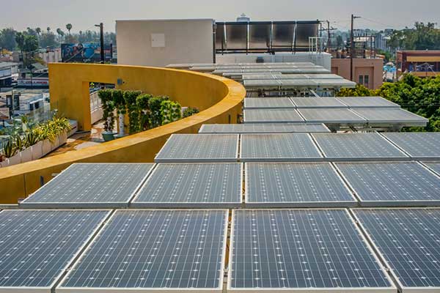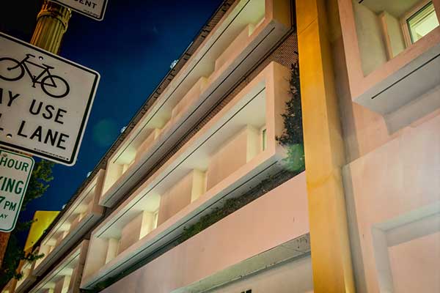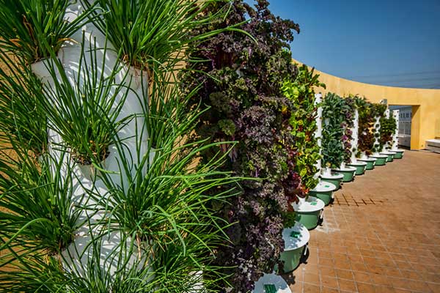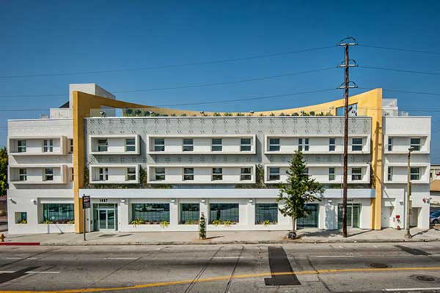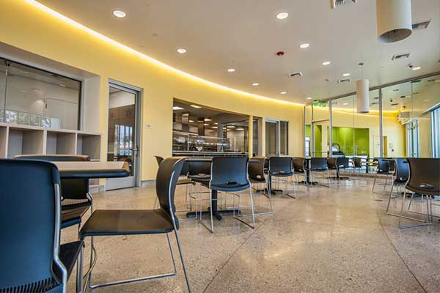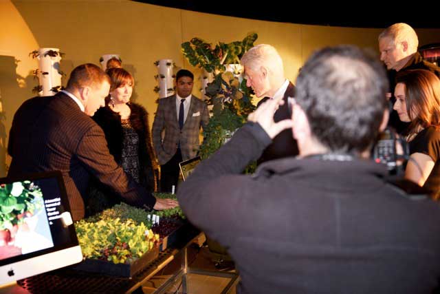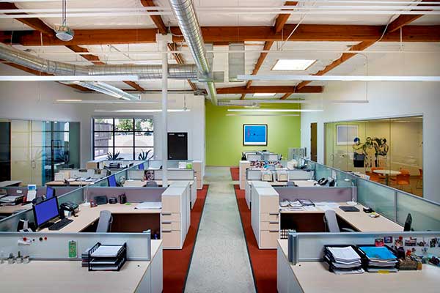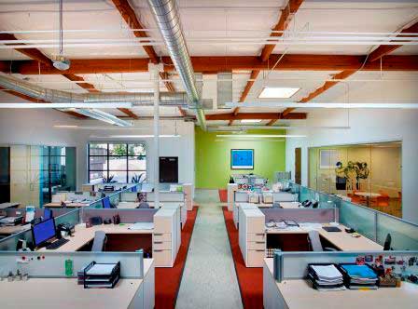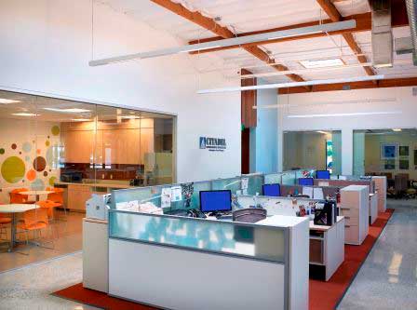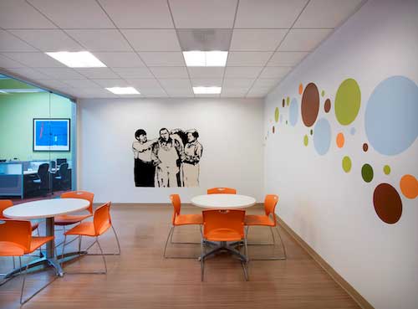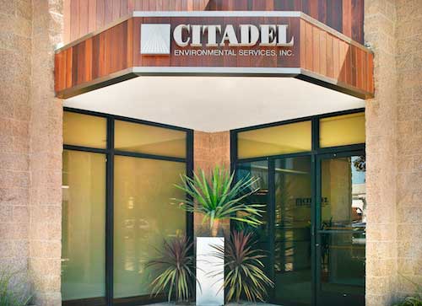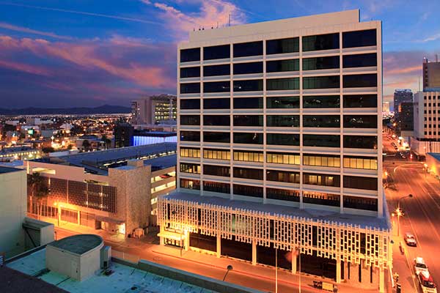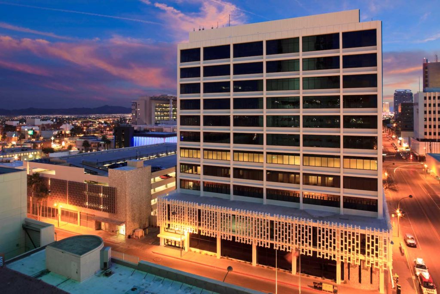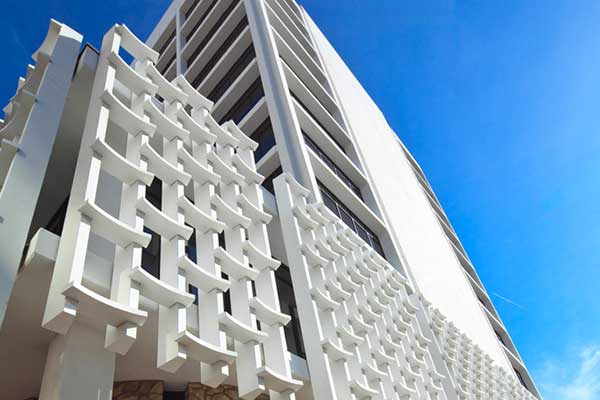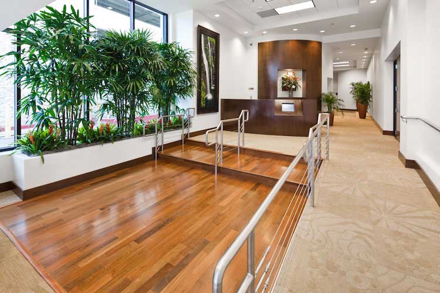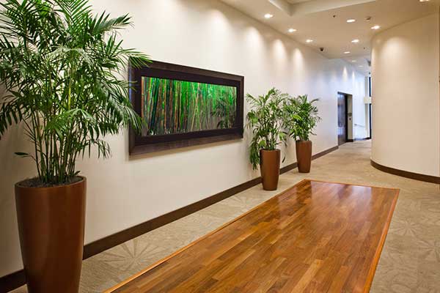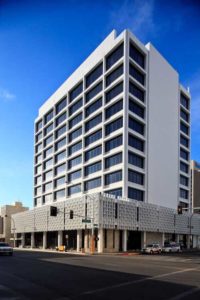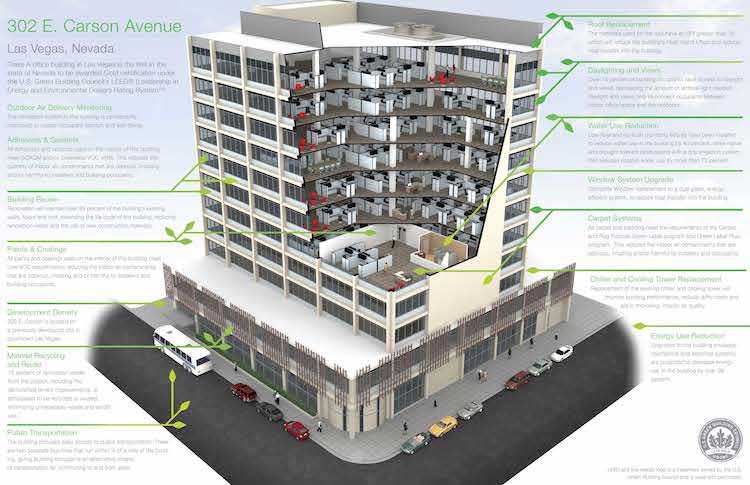Retail Design Collaborative (RDC) | Studio One Eleven
WELL Gold & LEED Platinum
Retail Design Collaborative is an award-winning leader in retail design and a full-service architectural firm dedicated to making everyday places extraordinary and celebrating the retail realm as one of the focal points of human interaction. With more than 37 years of experience designing the retail realm, Retail Design Collaborative is at the forefront of the new era of retail, examining changing trends and drawing upon its experience to be a true retail thought leader.
SIZE: 35,000 SF
SUSTAINABILITY: LEED Platinum, WELL Gold
MARKET SECTOR: Creative Office
LOCATION: Long Beach, CA, USA
Studio One Eleven is an integrated practice of architecture, urbanism and landscape design dedicated to creating vibrant communities. Studio One Eleven finds ways to make cities more environmentally responsible, resilient, prosperous and joyful while addressing livability and equity for all residents. From community planning to streetscape improvements, mixed-use infill developments to small and impactful urban interventions, Studio One Eleven operates at a variety of scales with the ultimate goal of enhancing the urban condition that sustains each project.
Repurposing a former Nordstrom Rack, RDC designed their new office to create an invigorating yet functional environment that befits the firm’s culture. The design removes all but one private office, dedicated to human resources, crafting a space for teams to share a collaborative, creative, open space. Scattered amid the office are break-out rooms that act as collaborative pods for meetings. A mezzanine wraps the perimeter of the interior space, creating a “bridgewalk” overlook with lounges, workspaces and pin-up zones. The entire space is programmed with elements including: hospitality kitchen, open work clusters, idea lounges, flex offices, a community room, material library, shower and lockers, and outdoor patios.
The adaptive-reuse project also highlights RDC’s commitment to environmentally sustainable and responsible design practices. Numerous sustainability strategies have been integrated into the design, such as the innovative use of natural daylight and ventilation, lighting controls for energy conservation, low water consumption, smart material selection and an indoor/outdoor garden. The project is LEED Platinum and WELL Gold certified.
Throughout the process, they have studied the quality of their air, water, acoustics, comfort, and light as a means of ensuring optimal spatial quality. They’ve expanded their Health and Wellness Program to include yoga, meditation, cross training, a running group, strength training, biking and team sports including beach volleyball over the summer and softball in the fall. Their staff receives healthy, low sugar food options daily. Workstations are adjustable to suit the needs of everyone. They’ve also embraced a beautiful new product, Fluidstance, to promote standing, proper posture and eliminate chronic back pain.
The space is unique in that the building is almost entirely surrounded by retail. They floor layout is deep, limiting the amount of opportunity for daylight fenestration. Despite given conditions, the studio is consistently flooded with natural light through 20 new skylights hovering 25’ above the 25,000+ sf footprint.
From a community perspective, the staff gets out, a lot! Of course, it helps that downtown Long Beach boasts a Walkscore of 97, and now that the studio offers employees annual Long Beach Bike Share memberships, staff now have access to explore even more of what Long Beach has to offer, with 150 minutes of ride time per day, per person!
One of the most exciting new extensions of the new space is the in-house Living Lab. The Sustainability Department continuously examines and communicates the quality of the building’s air, water, light, acoustics, comfort, utility consumption, and alternative transportation initiatives.
This process is providing tools to architects in order to help them take design to a whole new level, one that goes beyond function and aesthetics, and forces the company to look deep into the quality of the space too often overlooked. This process forces the team to quantify the qualitative benefits defined by the space, inevitably contributing to productivity, talent retention and brand recognition.
Awards
- 2018 IDA Silver Design Award, Renovation
- 2018 IDA Gold Design Award, Urban Design
- 2018 IES International Award of Merit “Interior Lighting Design”
- 2018 Gold Nugget Merit Award “Best Interior Renovation”
- 2018 Downtown Long Beach Spirit of Downton Award
- 2018 48th Annual Los Angeles Business Council Architectural Awards, Interior Design
- 2018 Architizer A+ Award Finalist, Co-working Space
- 2018 Architizer A+ Award Finalist, Commercial Office Interiors
- 2018 Architizer MasterPrize Honorable Mention
- 2018 FRAME Design Awards, Honoree- Co-working Space of The Year
- 2018 SCDF, Interior Architecture Design Award
- 2018 German Design Council Award – Interior Renovation
- 2018 IIDA Calibre Interior Design Award, Medium Office
- 2017 USGBC-LA Chapter Sustainable Innovation Awards Health & Wellness
- 2017 USGBC-LA Chapter Sustainable Innovation Awards Project of the Year
- 2017 Honoree “Firm’s Own Office” Interior Design Magazine, Best of the Year Awards
- 2017- Honorable Mention, Architects Newspaper Best of Design Awards ‘Workplace- Interior’
- 2017 AIA Long Beach/South Bay Design Award
Project Photos
