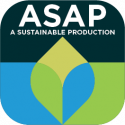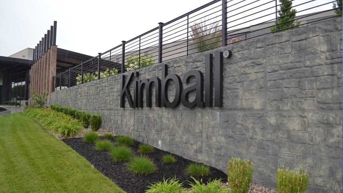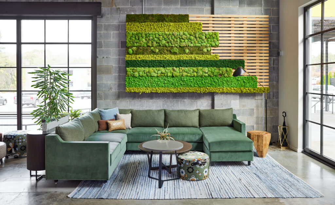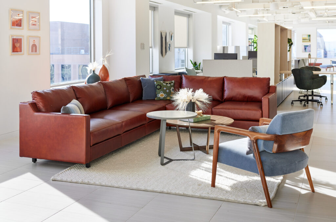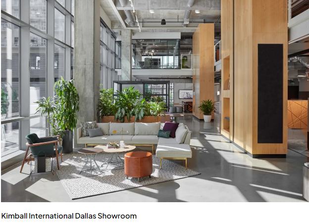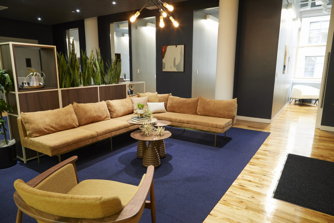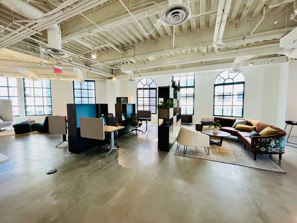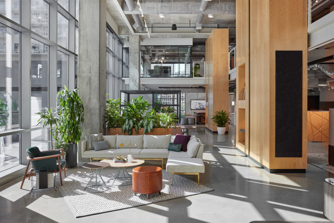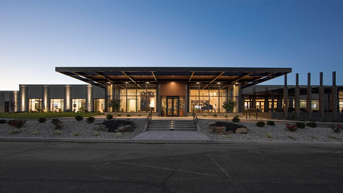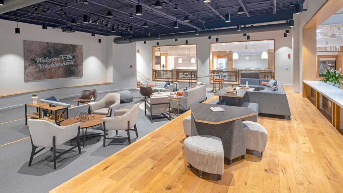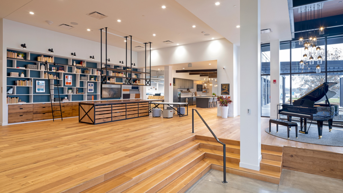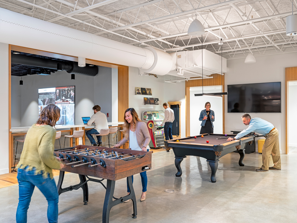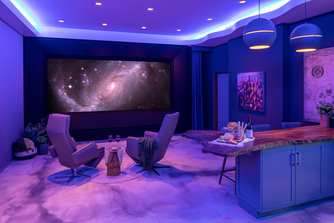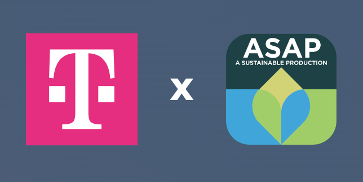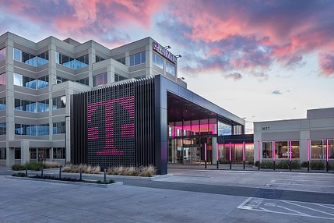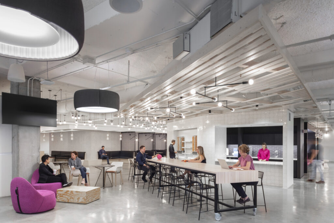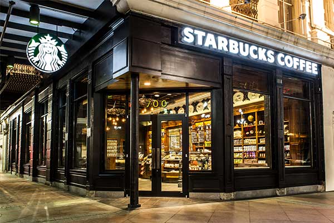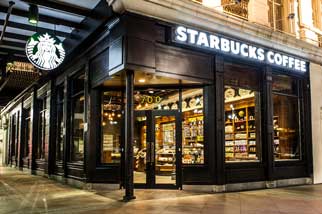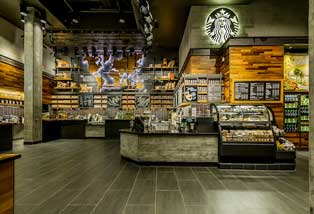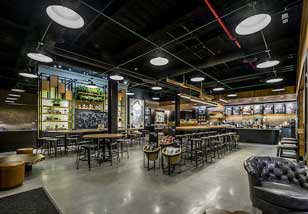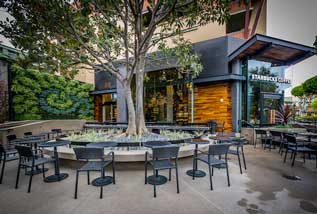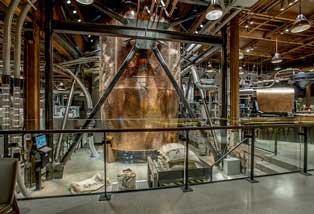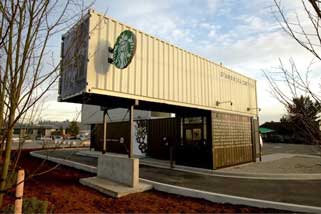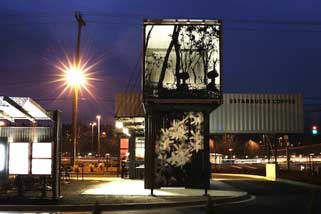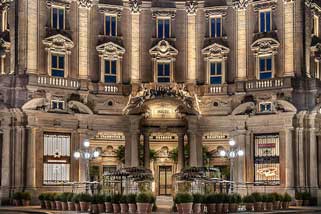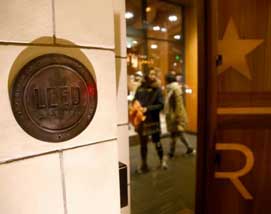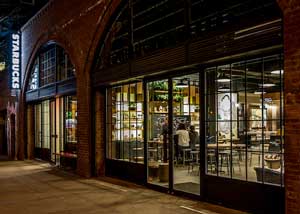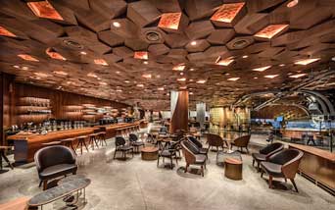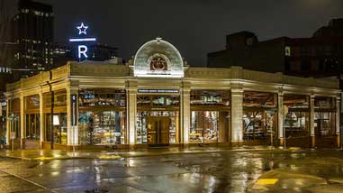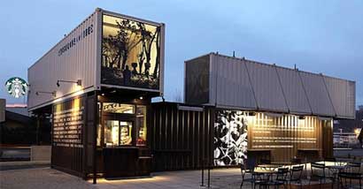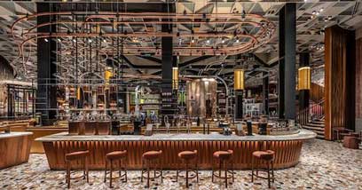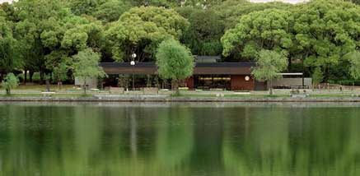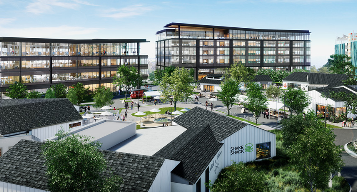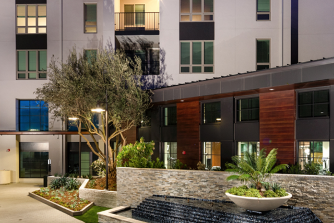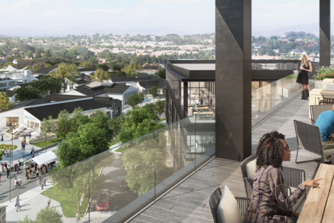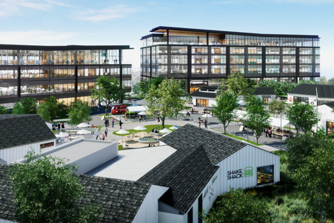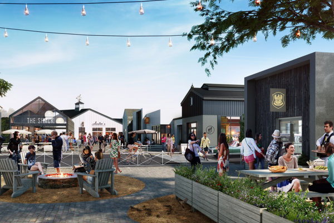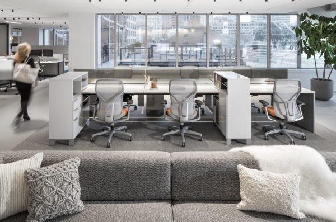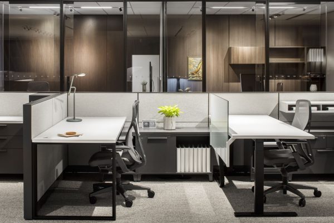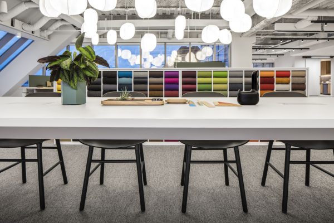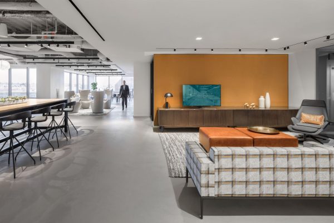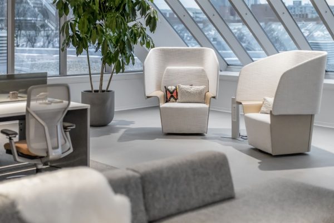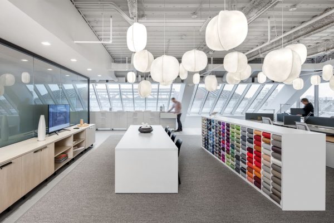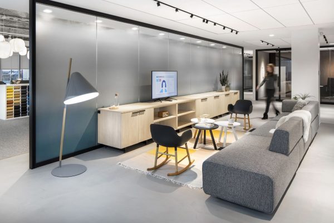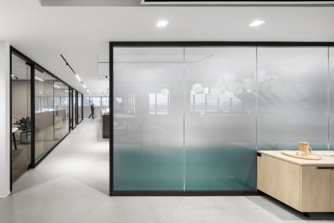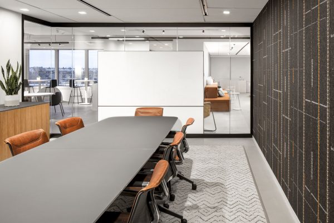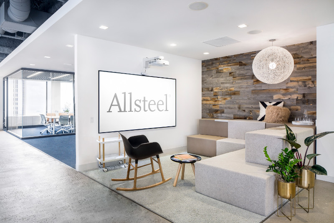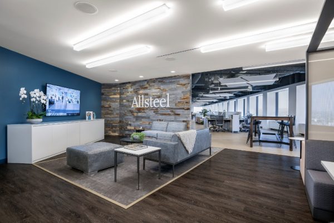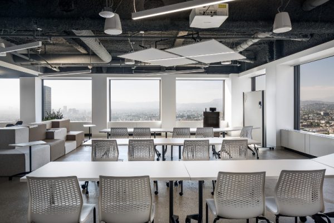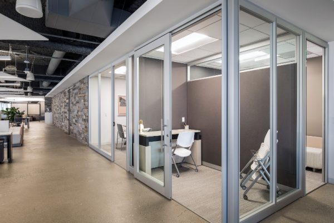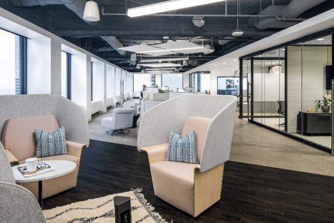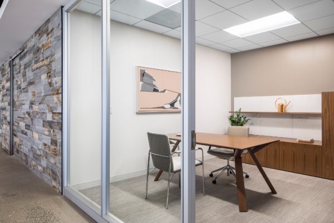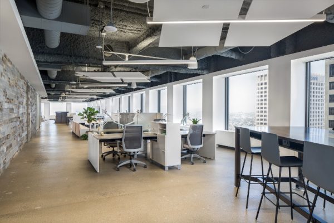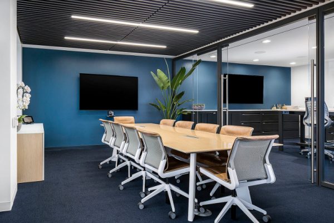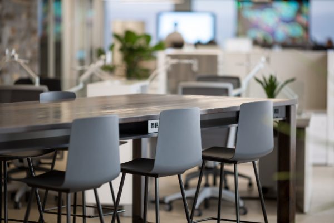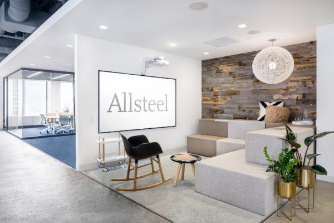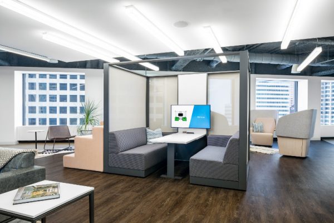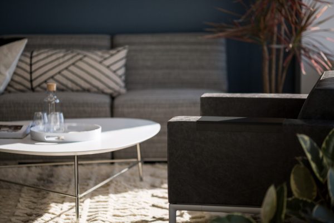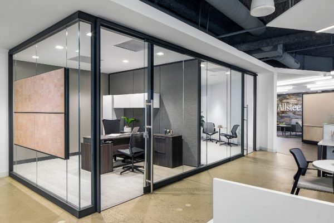Kimball International Portfolio
KIMBALL INTERNATIONAL
Kimball International is a leading omnichannel commercial furnishings company with deep expertise in
the Workplace, Health, and Hospitality markets. We combine our bold entrepreneurial spirit, a history of
craftsmanship, and today’s design-driven thinking alongside a commitment to our culture of caring and
lasting connections with our customers, shareholders, employees, and communities.
SIZE: 97,000 SF (7 Locations)
SUSTAINABILITY: WELL Health-Safety Rated, WELL Equity Rated, Multiple WELL certifications
MARKET SECTOR: Showroom, Manufacturing, Office, Retail, Furniture
LOCATION: Jasper, IN; Atlanta, GA; Boston, MA; Chicago, IL; Dallas, TX; Washington D.C.; and Los
Angeles, USA
WELL HEALTH-SAFETY RATINGS:
Kimball International earned the International WELL Building Institute (IWBI)’s WELL Health-Safety Rating for the Jasper, Atlanta, Boston, Chicago, Dallas, Washington D.C., and Los Angeles showrooms in the U.S. As one of the first furniture manufacturers to have multiple corporate showrooms certified, this designation marks an important achievement and visible commitment to supporting the health of individuals that visit their showroom spaces. This milestone signifies Kimball International’s efforts to prepare for re-entry in a post-COVID environment, instilling confidence in occupants and the broader community. By prioritizing the health of their staff, visitors, and stakeholders, Kimball International can
proudly display this rating in all seven of their corporate showrooms.
“The pandemic has highlighted the critical role that buildings, and those that operate and manage them, play in supporting health, safety, and well-being,” said Andrea Rohleder, WELL AP and Marketing Manager for Kimball International. “Transmission of COVID-19 has been found to largely occur in indoor and enclosed environments, so it’s more important than ever to ensure our facilities are safe and welcoming. We are thrilled to be one of only a few furniture manufacturers that can proudly declare that all of our corporate showrooms are WELL Health- Safety Rated. This rare distinction proves our commitment to our partners and employees, as well as our dedication to overall wellness.” “This is a tremendous accomplishment,” said Rachel Hodgdon, President and CEO of the International WELL Building Institute. “I want to congratulate and thank Kimball International for their significant contributions toward better buildings, more vibrant communities, and stronger organizations.”
WELL EQUITY RATINGS:
Kimball International earned the International WELL Building Institute (IWBI)’s WELL Equity Rating for the Jasper, Atlanta, Boston, Chicago, Dallas, Washington D.C., and Los Angeles showrooms in the U.S. Kimball is the first in the manufacturing industry and retail industry to achieve the WELL Equity Rating and one of the first globally to achieve the rating in multiple locations. By prioritizing diversity, equity, and inclusion for their staff, visitors, and stakeholders, Kimball International can proudly display this rating in all seven of their corporate showrooms.
WELL CERTIFICATIONS:
Kimball International has achieved, and is currently in the process of achieving, WELL certifications for numerous showrooms across the U.S.
You can learn more about the individual projects here:
KIMBALL JASPER:
“We are incredibly proud to achieve WELL Certified Platinum for our corporate headquarters,” said Jessica Gubbins, Senior Director of Brand Marketing, Kimball International. “With one of our guiding principles being ‘Our People are Our Company’ it is incredibly important to us to have an environment that puts the health and safety of our people first, and also gives us the opportunity to share the benefits of being WELL Certified with our guests.”
