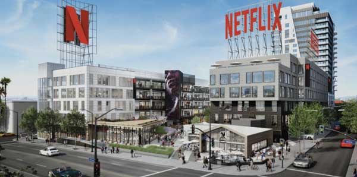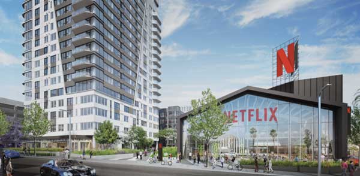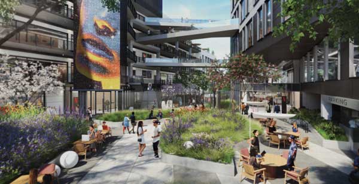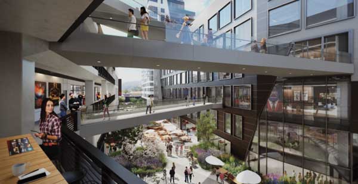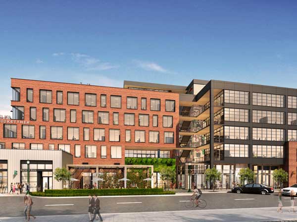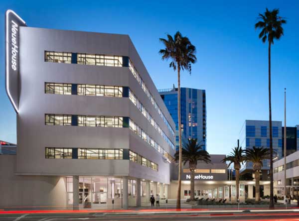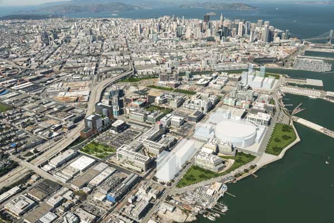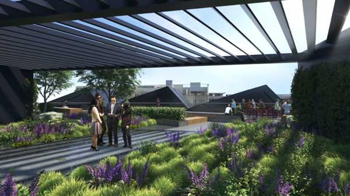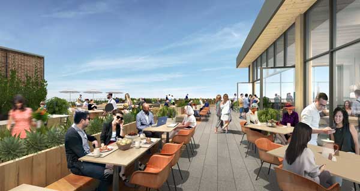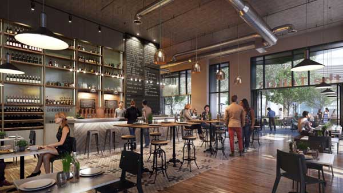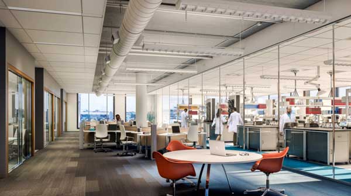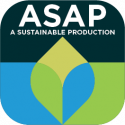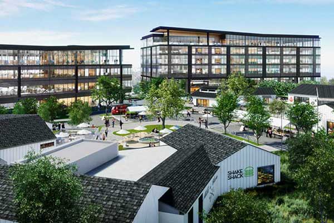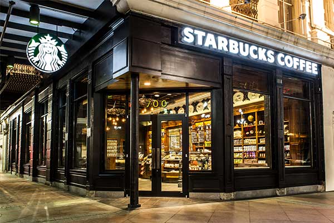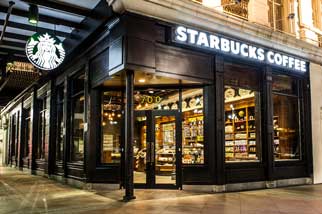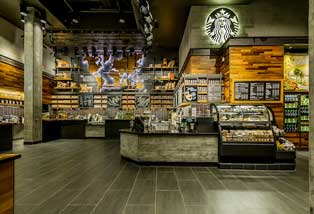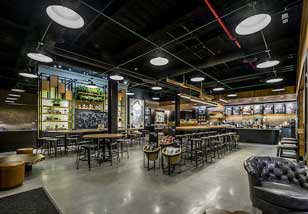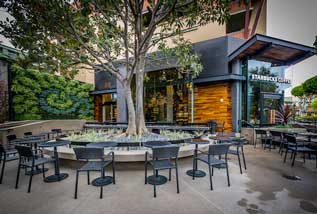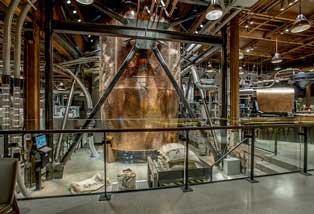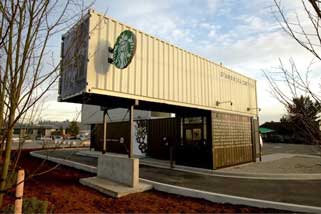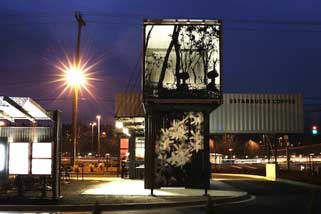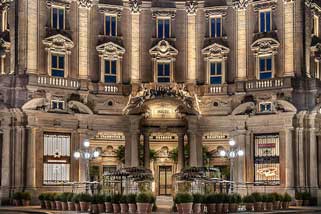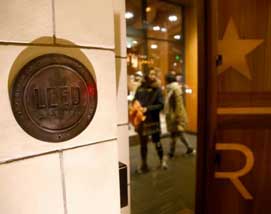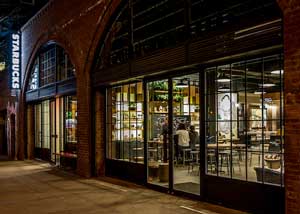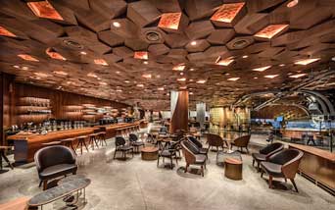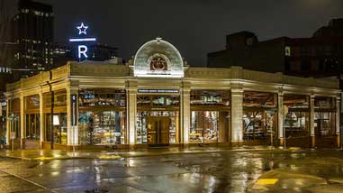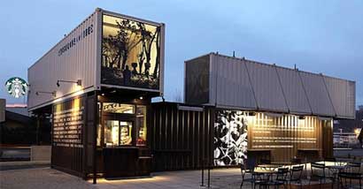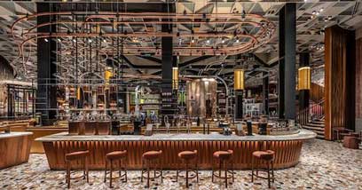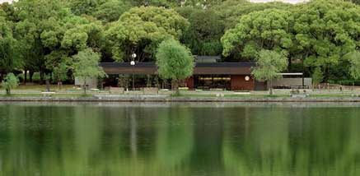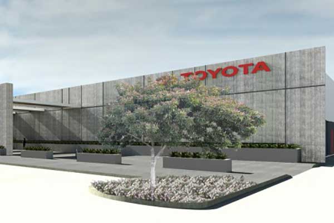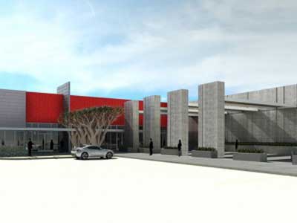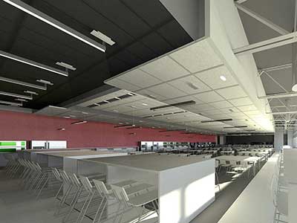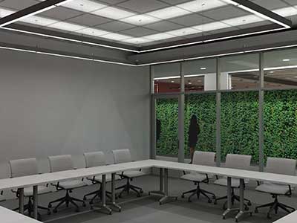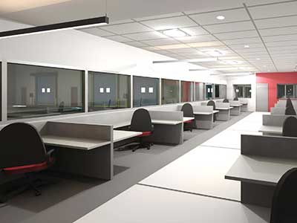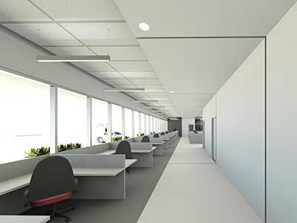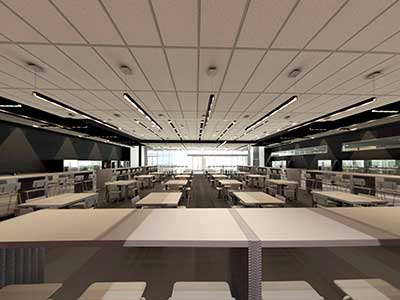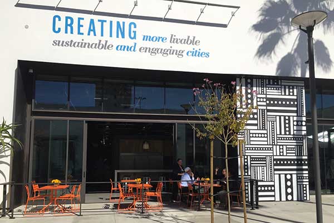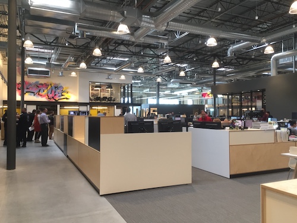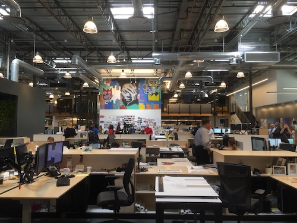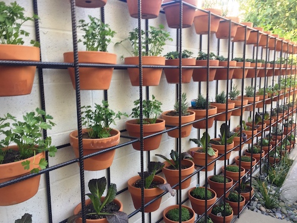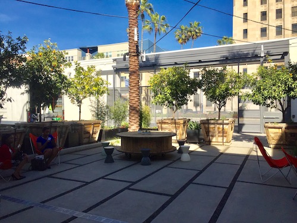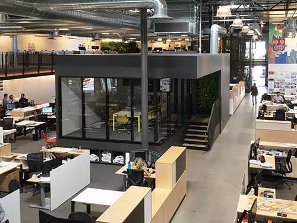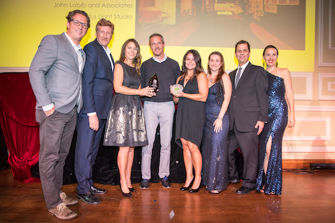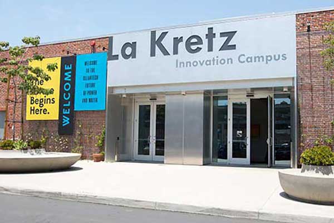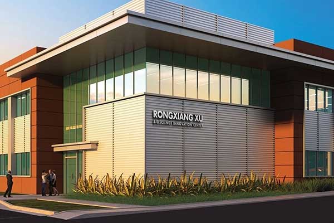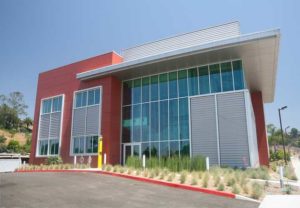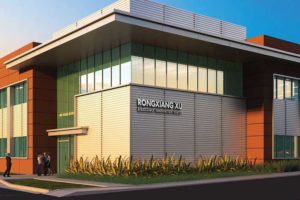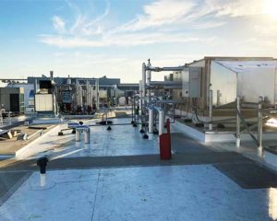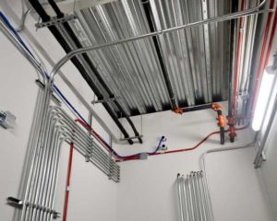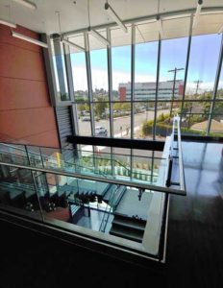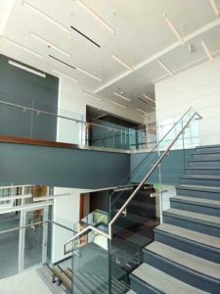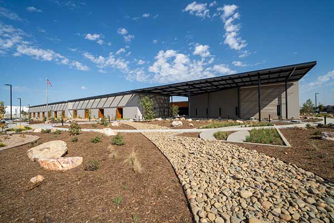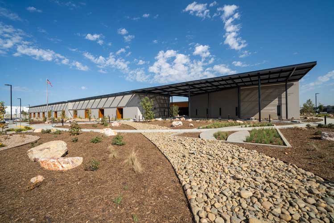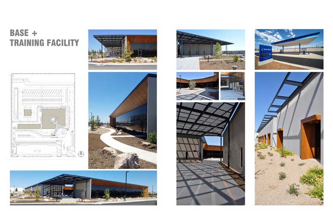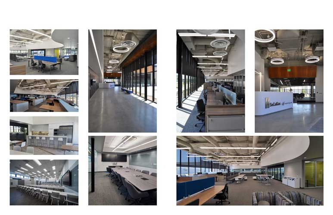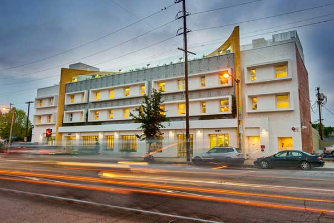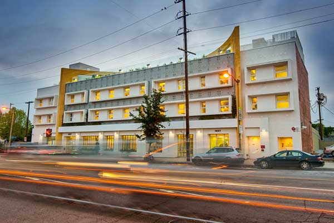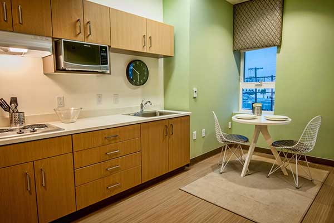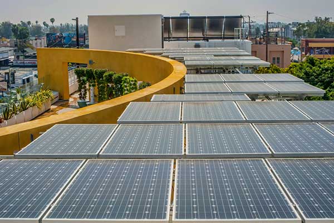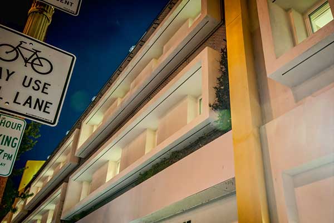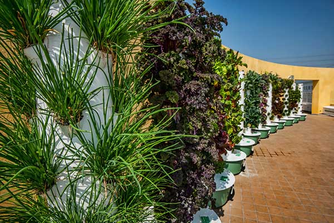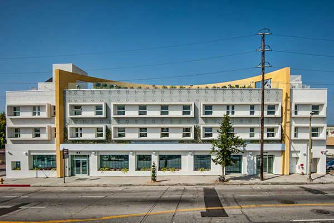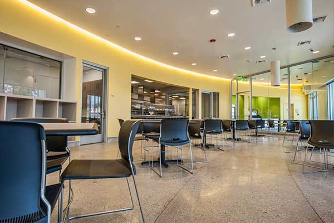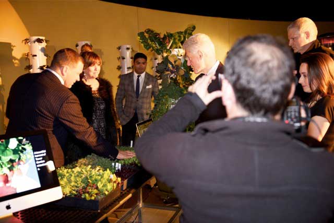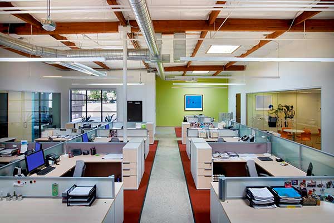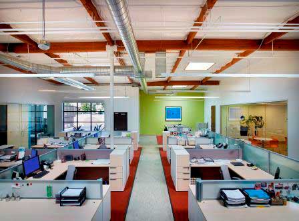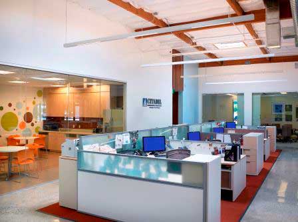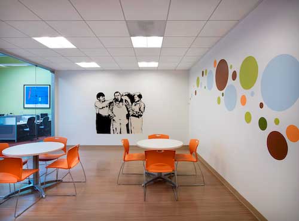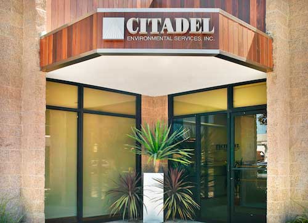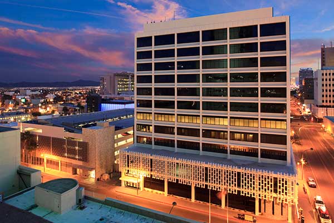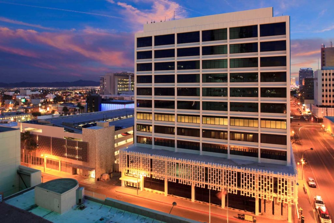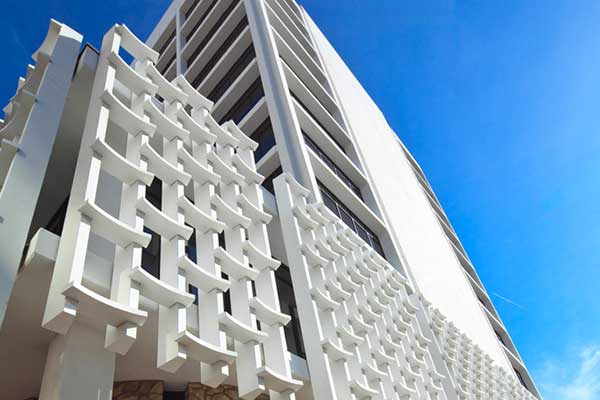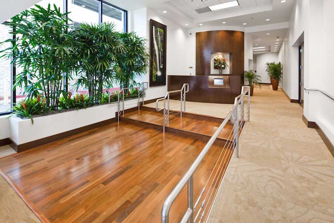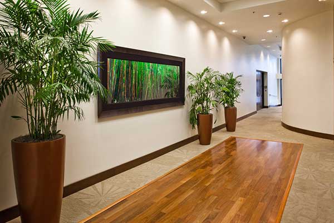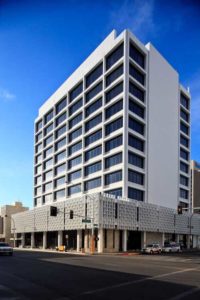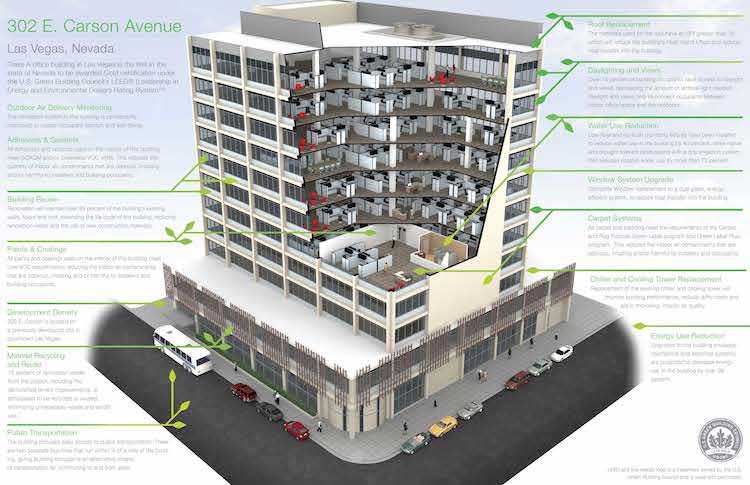Kilroy Realty Corporation Portfolio
WELL Portfolio, WELL Certifications, WELL Health-Safety Ratings
Kilroy Realty Corporation (KRC), a publicly traded real estate investment trust and member of the S&P MidCap 400 Index, is one of the West Coast’s premier landlords. The company has over 70 years of experience developing, acquiring and managing office and mixed-use real estate assets. The company provides physical work environments that foster creativity and productivity and serves a broad roster of dynamic, innovation-driven tenants, including technology, entertainment, digital media and health care companies.
As of June 30, 2020, the company’s stabilized portfolio totaled approximately 14.3 million square feet consisting mainly of office and life science space with 92.3% occupied and 96% leased. S&P Global Ratings gave the corporation a “stable” outlook in June, despite the pandemic, in their ratings of global office real estate in the investment trusts (REITs). In July 2020, KRC told investors that all of their stabilized properties remained open and operational with essential staff and key procedures during the pandemic.
SIZE: 14.3 million SF stabilized portfolio
SUSTAINABILITY: WELL Portfolio, WELL Certifications, WELL Healthy-Safety Ratings, Miscellaneous Other Sustainability & Wellness Certifications
MARKET SECTOR: Mixed-Use, Multi-family Residential, Commercial Office, Technology/Office, Bio/Life Sciences, Retail
LOCATION: United States — Seattle, WA; San Francisco, CA; Los Angeles, CA; San Diego, CA
In May of 2020, KRC once again stepped up as leaders and innovators. First, KRC registered into the International WELL Building Institute’s (IWBI) WELL Portfolio program and expanded upon a six-year relationship by engaging A SustainAble Production (ASAP) as their WELL Portfolio Consultant. As KRC’s WELL Portfolio Consultant, ASAP is responsible for Portfolio wide goal setting, benchmarking and a Portfolio level Health-Safety Rating. ASAP is also responsible for individual WELL project certifications and Health-Safety Ratings.
KRC’s Portfolio is already full of certified projects. The Exchange on 16th in San Francisco, is a four-building complex comprised of two 6-story buildings and two 12-story towers totaling approximately 750,000 square feet of office space fully leased to Dropbox. The Exchange was the first WELL Project A SustainAble Production (ASAP) registered in August of 2014 as part of the WELL Pilot, prior to the official release of WELL v1 to the public in October 2014. This was one of the first WELL projects registered in the world. It was not alone, the Hollywood Proper Residences, a 200-unit luxury high-rise in Hollywood from Kilroy Realty, was the first apartment complex in the US to achieve WELL Multifamily Residential Certification under the WELL Building Standard. The new construction property was built in June 2016 as part of Kilroy’s Columbia Square project. ASAP will be facilitating the upgrade from WELL v1 to WELL v2 for the re-certification of Hollywood Proper at Columbia Square along with a Health-Safety Rating as part of WELL Portfolio participation in 2020.
We think of health and wellness as the next step in sustainability. Our Columbia Square tower is the first multifamily property to achieve this goal, a standard just developed that actually measures and verifies minimum levels of performance – as a result of our commitment early in the project. It’s exciting to raise the bar for other residential communities and challenge them to focus on creating an environment measured to have met minimum air and water quality standards, for example.
In addition to the re-certification of Columbia Square, ASAP is currently working on the WELL certifications and Health-Safety Ratings for One Paseo Living, Living on Vine and 2100 Kettner. One Paseo is a deeper notion of mixed use, centrally located in Del Mar, California. The campus offers 286,000 SF of Class-A office space in two buildings, 96,000 SF of retail (over 40 shops), and 608 luxury apartments all within a walkable, vibrant community. Living on Vine is a 20-story residential tower with 193 units located on the Academy on Vine Campus in Hollywood, CA. The 3.5-acre On Vine project features three low-rise buildings containing over 350,00 square feet of office space, all of which was leased by Netflix in 2018. Additionally, the site includes a 16,500-square-foot studio and production building, and 13,000 square feet of retail space. 2100 Kettner is a carbon neutral building located in Little Italy in San Diego, CA. When it opens in the first quarter of 2021, the six-story building will offer over 200,000 square feet of tech-oriented office space, 15,000 square feet of ground floor stores and restaurants, and a rooftop patio.
KRC’s commitment and leadership position in sustainability has been recognized by various industry groups across the world. In December 2019, the company was recognized by GRESB as the sustainability leader in the Americas across all asset classes for the sixth time. Other sustainability accolades include NAREIT’s Leader in the Light award for the past six years and the EPA’s highest honor of ENERGY STAR Partner of the Year Sustained Excellence award for the past four years. The company is listed in the Dow Jones Sustainability World Index. At the end of the third quarter, the company’s stabilized portfolio was 61% LEED certified and 72% of eligible properties were ENERGY STAR certified. It is no surprise that KRC is continuing to lead the market as they forge ahead with WELL Portfolio, WELL certifications and WELL Health-Safety Ratings. ASAP is grateful to continue to support and guide KRC on their on-going WELLness journey.
More information is available at: http://www.kilroyrealty.com.
Portfolio Projects
